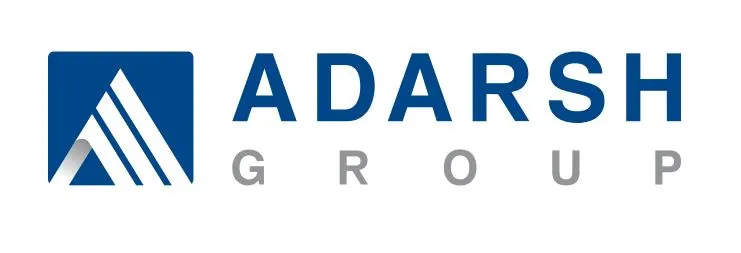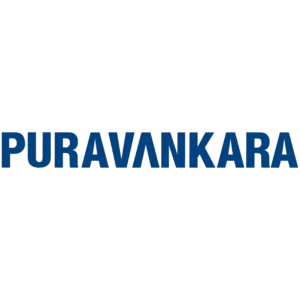Adarsh Tranqville
4 BHK Uber-Luxury Villa Starts @ 4.90 Cr*
Possession By 2024 II RERA Received @ Hennur Rd.
Adarsh Tranqville
Take a step away from the chaos of the city and unwind in the absolute comfort of your state of the art villa. Spread over 14 acres of lush green spaces, Adarsh Tranqville is a gated community that hosts 106 villas.
Located just off the Hennur-Bagalur road in a serene corner of North Bangalore, life at Adarsh Tranqville comes with the luxuries of a plush resort, the security of a gated community, and the intimacy of a small community. Exuding peace, natural beauty and impeccable style, replete with world-class amenities, Adarsh Tranqville offers you the life you’ve always wanted.Each Villa is designed to have a 50 ft. long garden overlooking the living & dining areas along with a 46 ft. wide backyard to ensure that you are surrounded by abundant greenery, making it the perfect location to unwind with your family.
Configuration
Project Amenities
Gym
Indoor Games
Swimming Pool
Convenience Store
Kid's pool
Billiards & Snooker
Badminton
Health Club & Spa
Aerobics/Yoga

Our Projects
Adarsh Tranqville Location

Disclaimer
*This is not the official website of the developer & property, it belongs to an authorized channel partner for information purposes only. All rights for logo & images are reserved for the developer. Thank you for visiting our website. By using or accessing this website you agree with the Disclaimer without any qualification or limitation. This website is in the process of being updated. By accessing this website, the viewer confirms that the information including brochures and marketing collaterals on this website is solely for informational purposes only and the viewer has not relied on this information for making any booking/purchase in any project of the company. Nothing on this website constitutes advertising, marketing, booking, selling, an offer for sale, or an invitation to purchase a unit in any project by the company. The company is not liable for any consequence of any action taken by the viewer relying on such material/ information on this website. *









